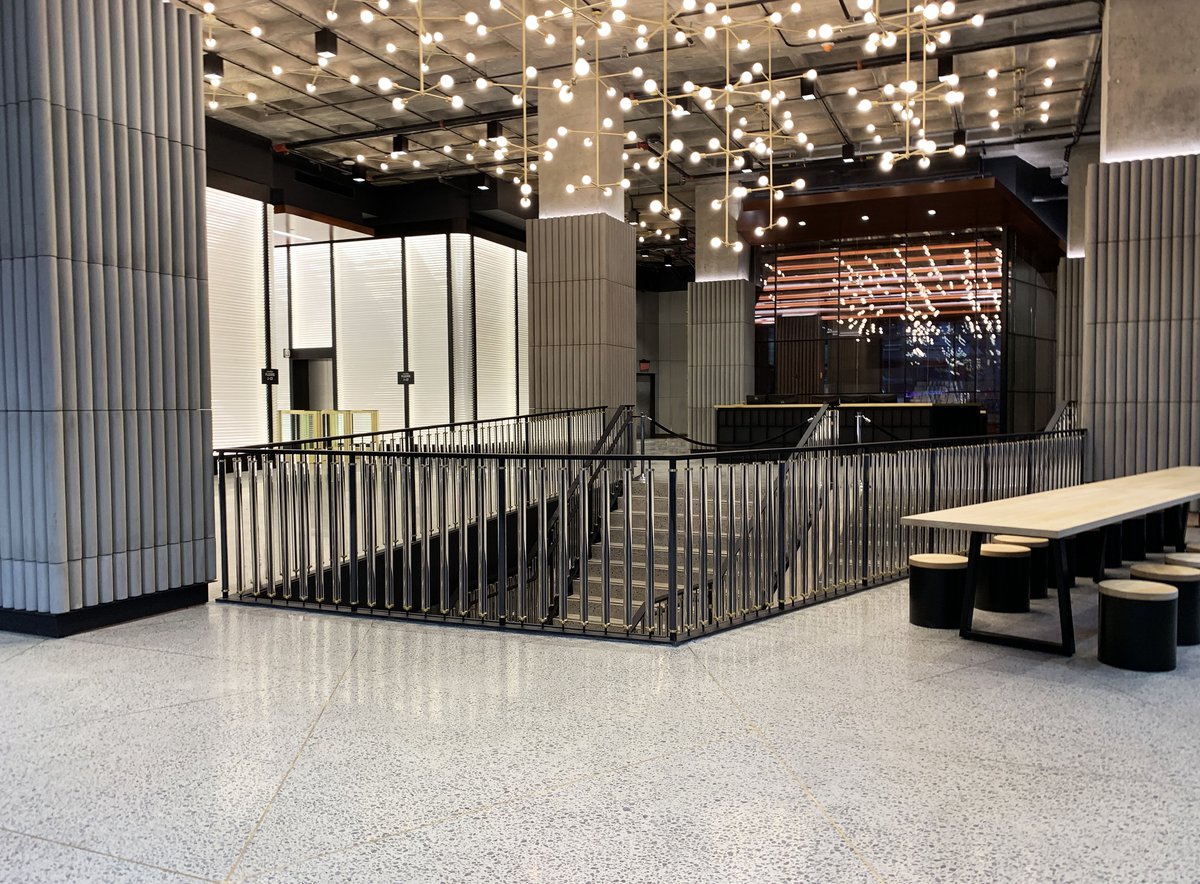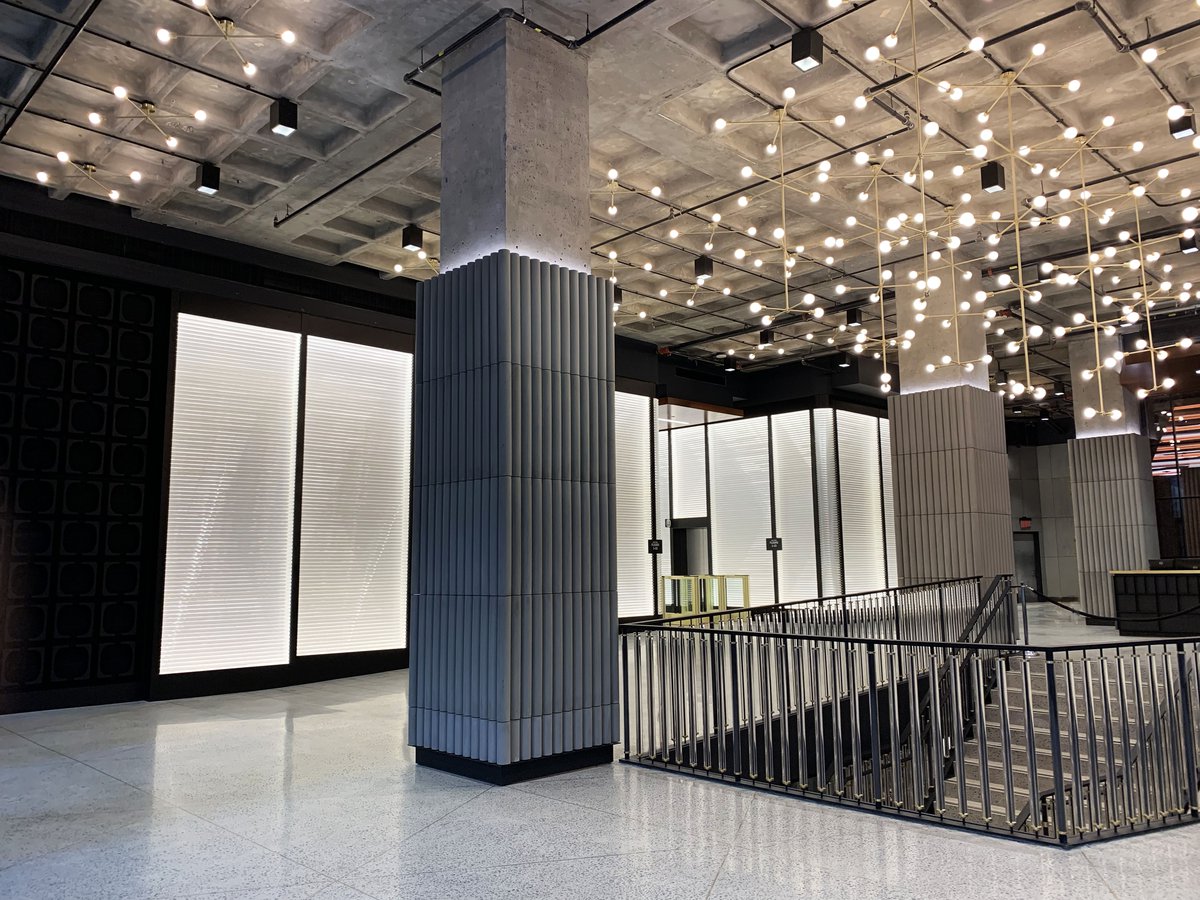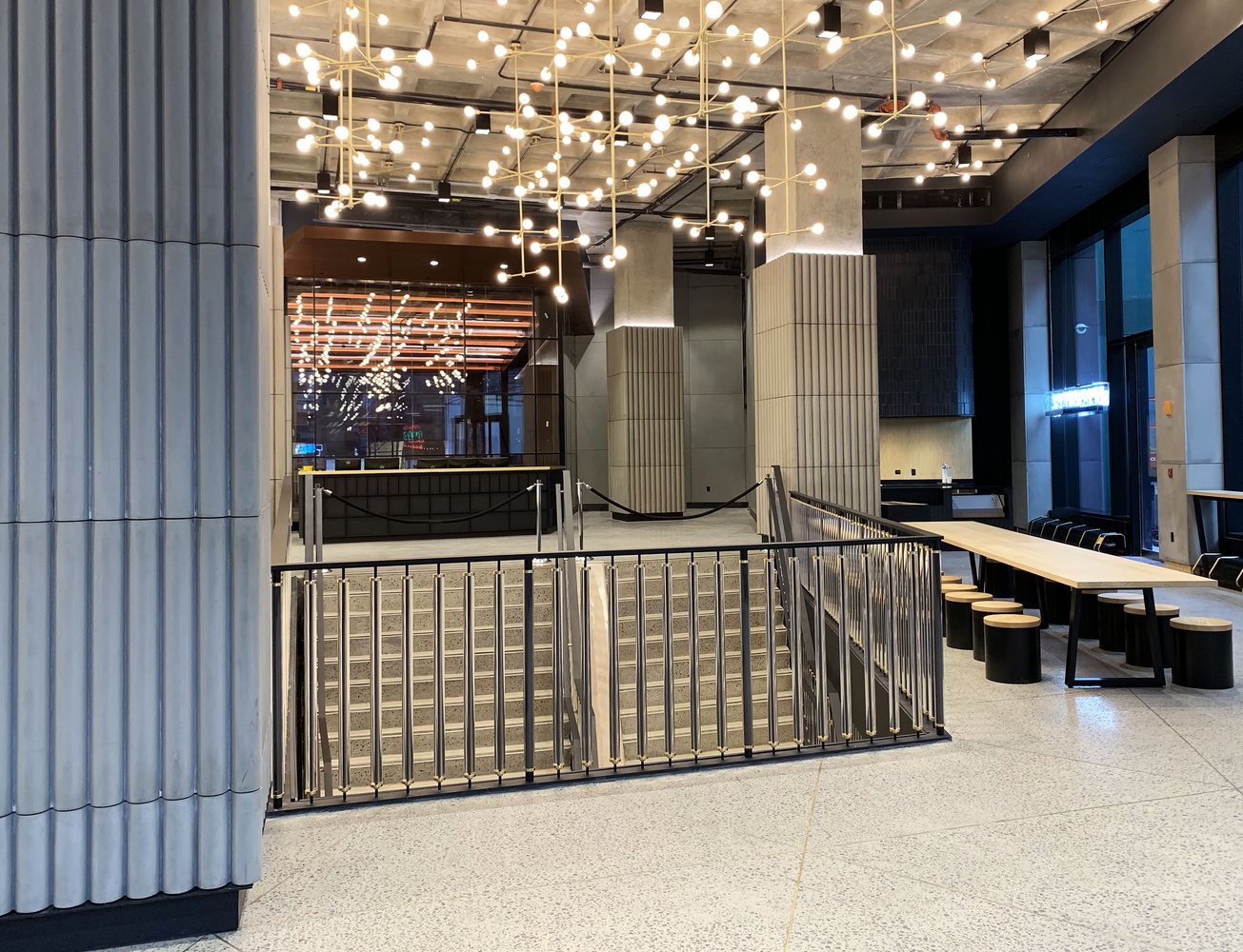NOMAD Tower, located at 1250 Broadway, is a 39-story, glass-and-steel tower was designed by Shreve Lamb & Harmon and offers over 120,000 square feet of large flexible floor plates with unmatched views on the tower floors. The building has recently underwent an extensive renovation, headed by NELSON Worldwide, which included a new entrance at Broadway and 31st Street, lobby space, and amenity spaces. Concreteworks East collaborated on the project by fabricating precast GFRC column cladding and wall panels throughout the main lobby and lower lobby. The column cladding features a prominent round fluted pattern in a vertical orientation and a natural finish which creates a striking visual element to the concrete structural columns. The wall panels, cast at 1” thick, face the walls adjacent the lobby retail area and the lobby ramp entrance on 31st Street.



Product GFRC Fluted Column Cladding and Wall Panels
Color Custom
Architect Nelson Architects
Surface Natural
Get in touch
Working with custom architectural precast concrete is often a new experience for most designers, contractors, and homeowners.
Whether you are a designer in the early stages of design or a contractor in the bidding process, the Concreteworks East team would be glad to assist you.
Every project and application is unique though, so often the best way to collaborate is to have architectural drawings, sketches, or renderings prepared to send to our team.
This will help us understand the design intent and guide you through the possibilities along with preparing a quote.

