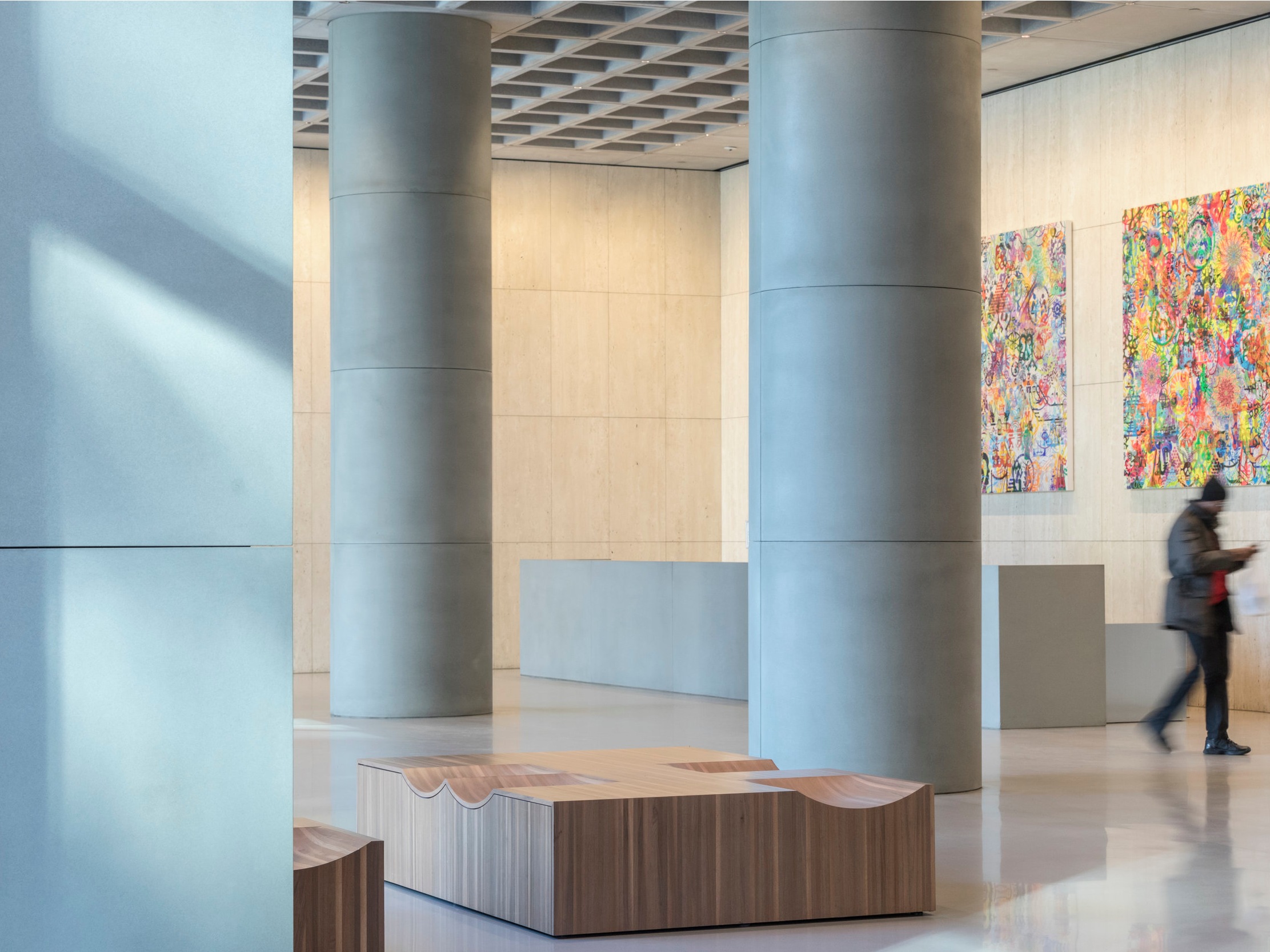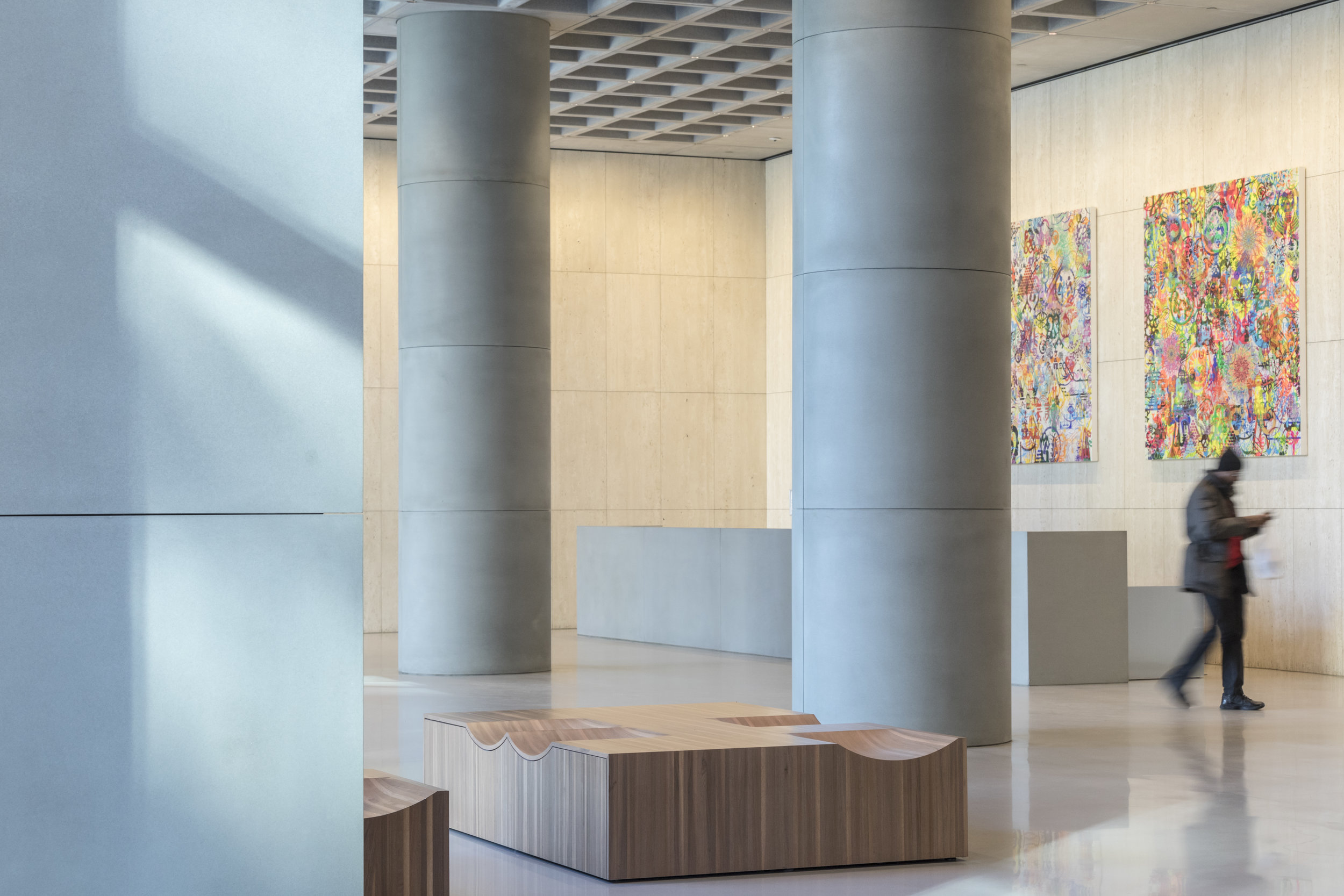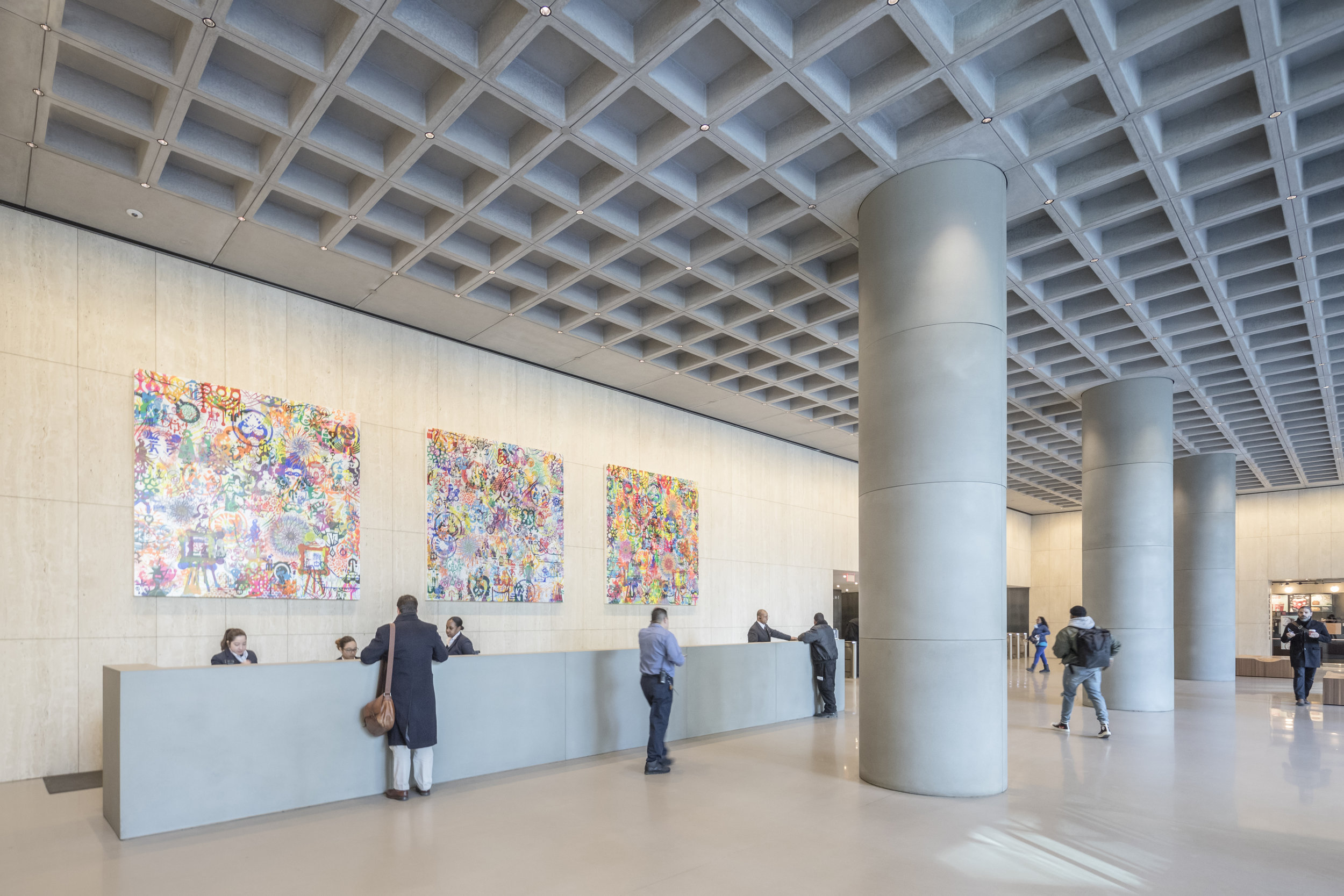As part of the Hudson Yards redevelopment, 5 Manhattan West is the product of an extensive renovation of the mixed use 15-story tower at 450 West 33rd street. The building is part of Brookfield Properties’ Manhattan West development. The renovation was led by AAI Architects and REX Architecture in which the interior program consisted of new on-site retail storefronts, dining, lobby, and amenities as well as additional pedestrian connections to the adjacent properties. Concreteworks East was excited to collaborate on the project in fabricating custom GFRC column cladding, both at the round columns in the interior lobby and the sloped rectangular columns at the lobby facade. Additionally in the lobby, Concreteworks East fabricated custom cladding panels for the reception desk to match the nearby columns. At the pedestrian breezeway leading to the elevator lobby, Concrete East fabricated custom stair treads with integral risers, stringer wall panels, and floor tile/paver at the elevator lobby. The building boasts notable tenants such as Amazon, Whole Foods, and JP Morgan Chase.
Photography: Laurian Ghinitoiu



