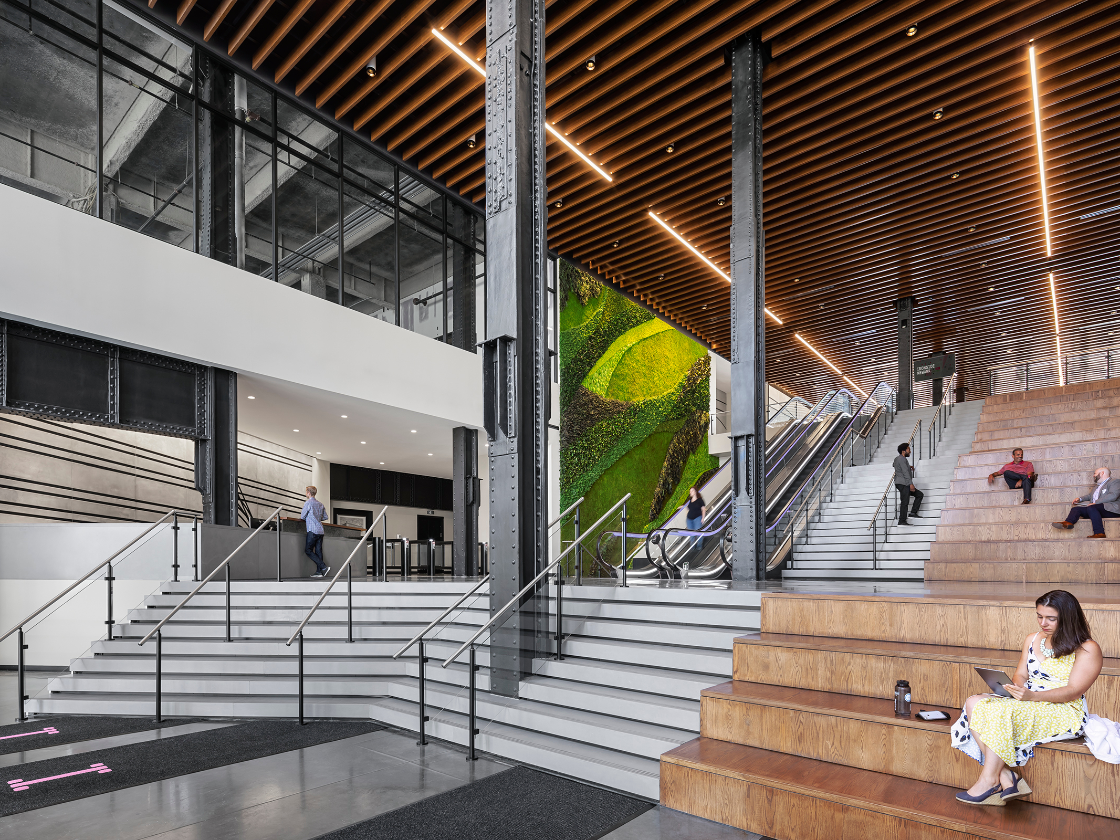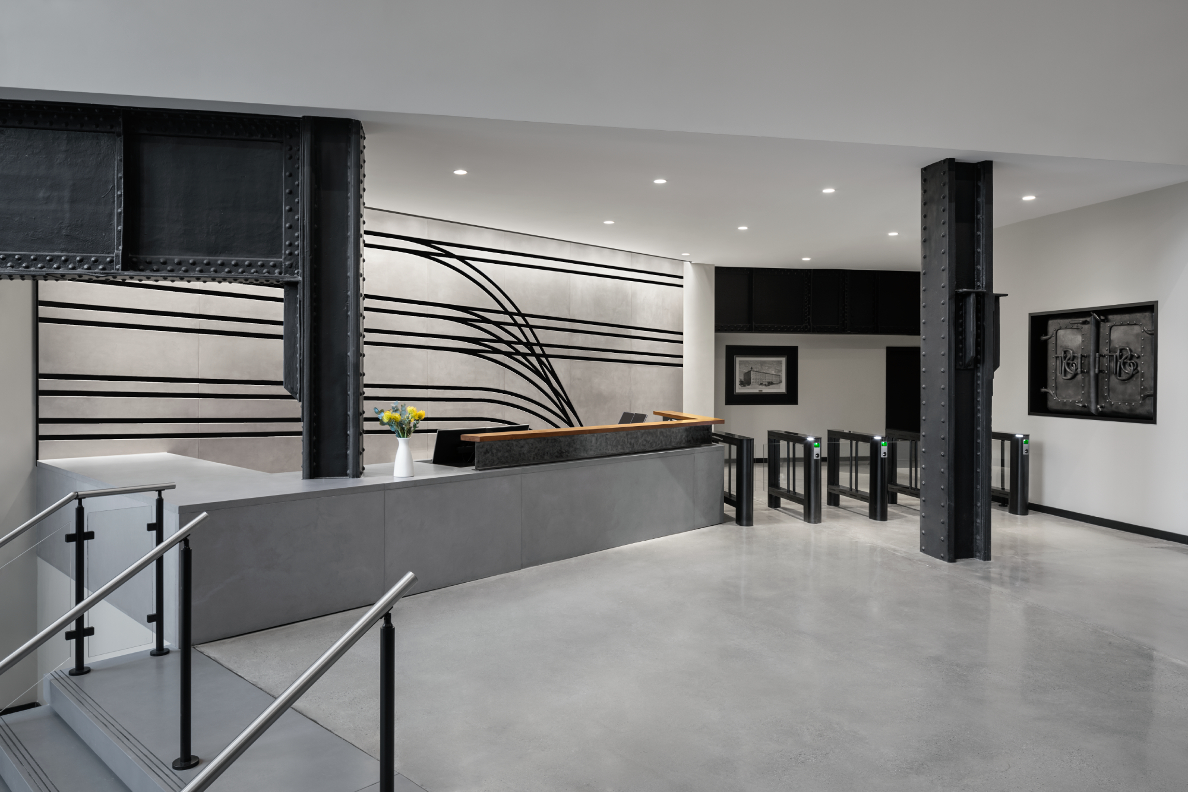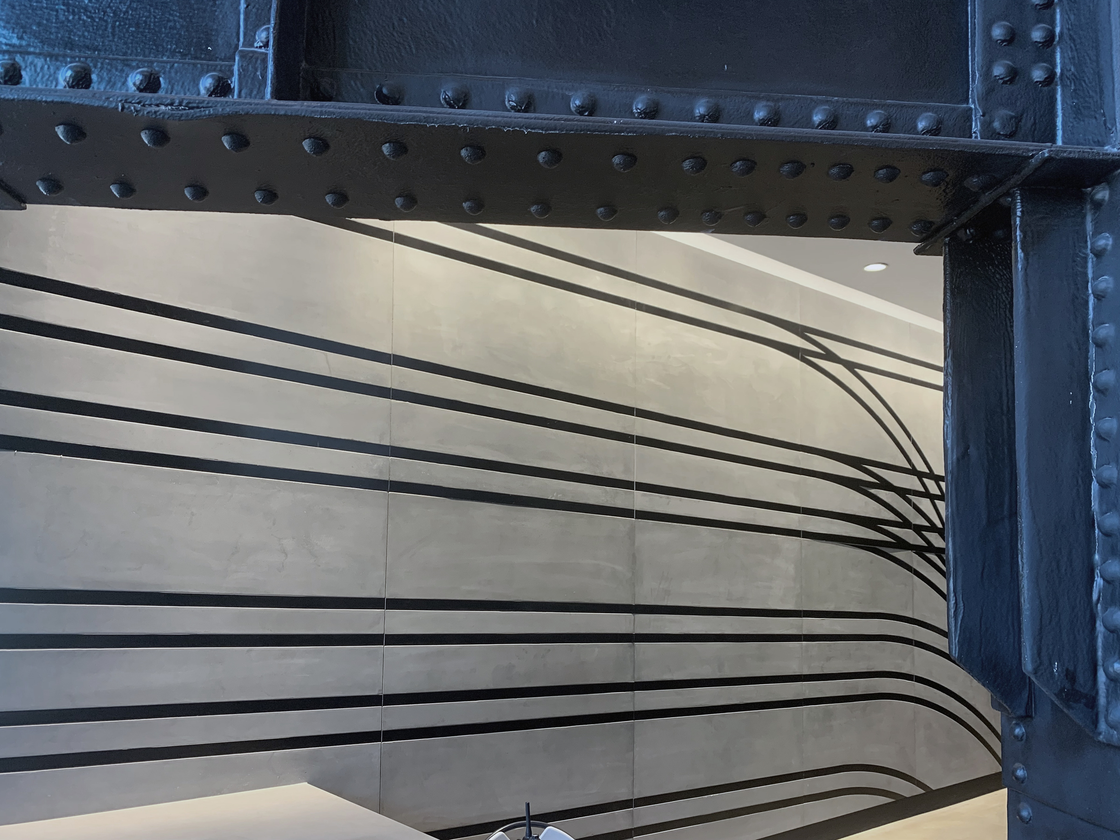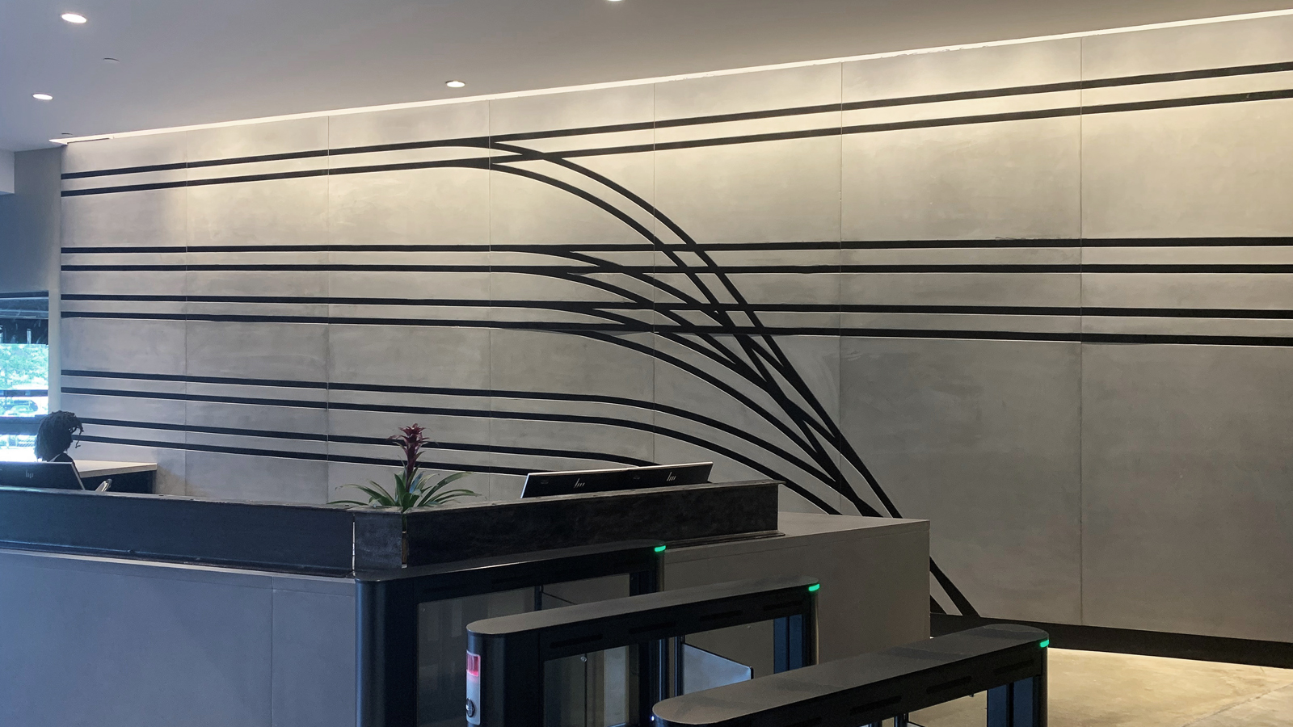The centerpiece of downtown Newark, Ironside Newark was the lifeblood of the city and the tri-state area during the 1900s. Worldwide shipments that came into and out of the U.S. arrived in and departed from Newark’s ports via ocean freight and train transport. These import/export systems for much of the tri-state region were managed through an intricate network of rail systems located at Ironside Newark.
This warehoused rail system was the inspiration for the life-sized concrete mural behind the reception desk at the entrance to Ironside Newark. The warehouse was converted to a multi-use building featuring ground floor retail, restaurants, and office spaces. The ConcreteWorks East team worked closely with the architect Perkins Eastman and Hollister Construction to simulate the rail system via anodized metal inlays cast into the 1″ thick precast wall panels. The result is a life-size work of art nodding to the industrial significance of the building and its proud history in the economic expansion of the era located at the first floor reception area and the second floor lobby.
Concreteworks East also fabricated precast concrete cladding for the custom designed reception desks forward of both feature walls. Additionally, Concreteworks East fabricated custom precast stair treads with integral risers for the north lobby as well as treads for the bleacher stairs up to the second floor lobby that include abrasive strips.




