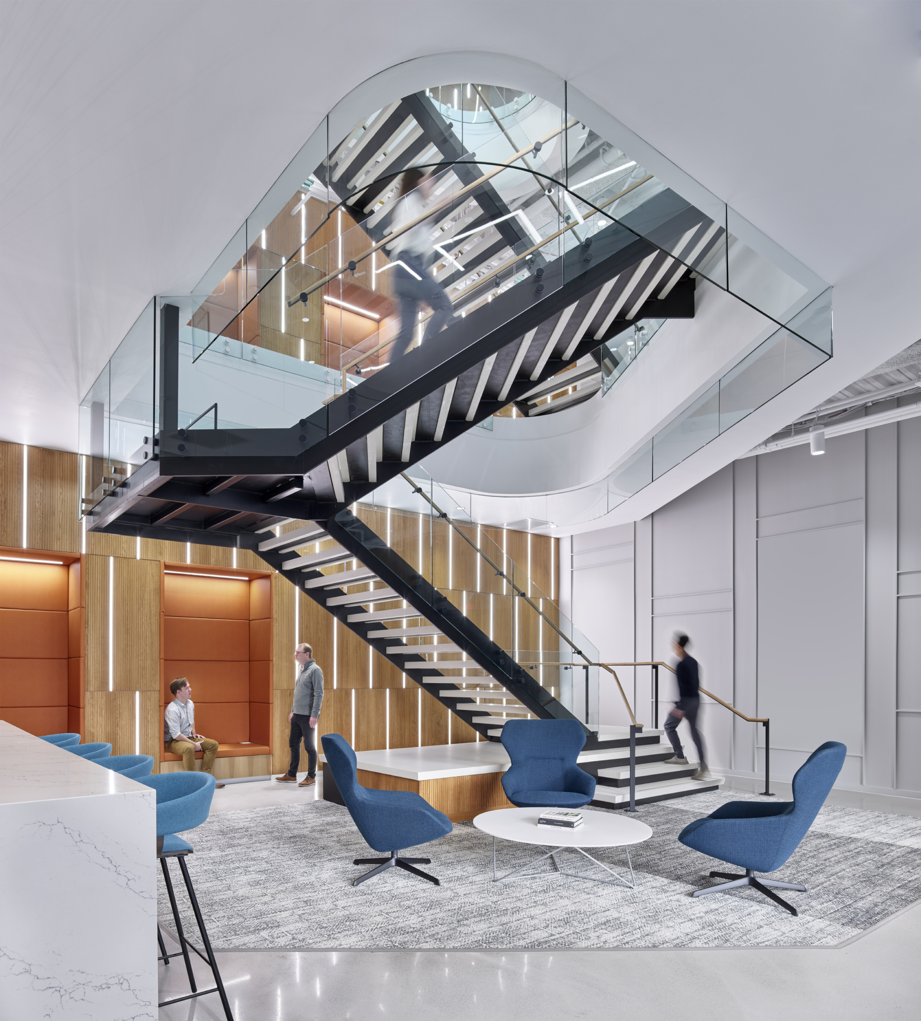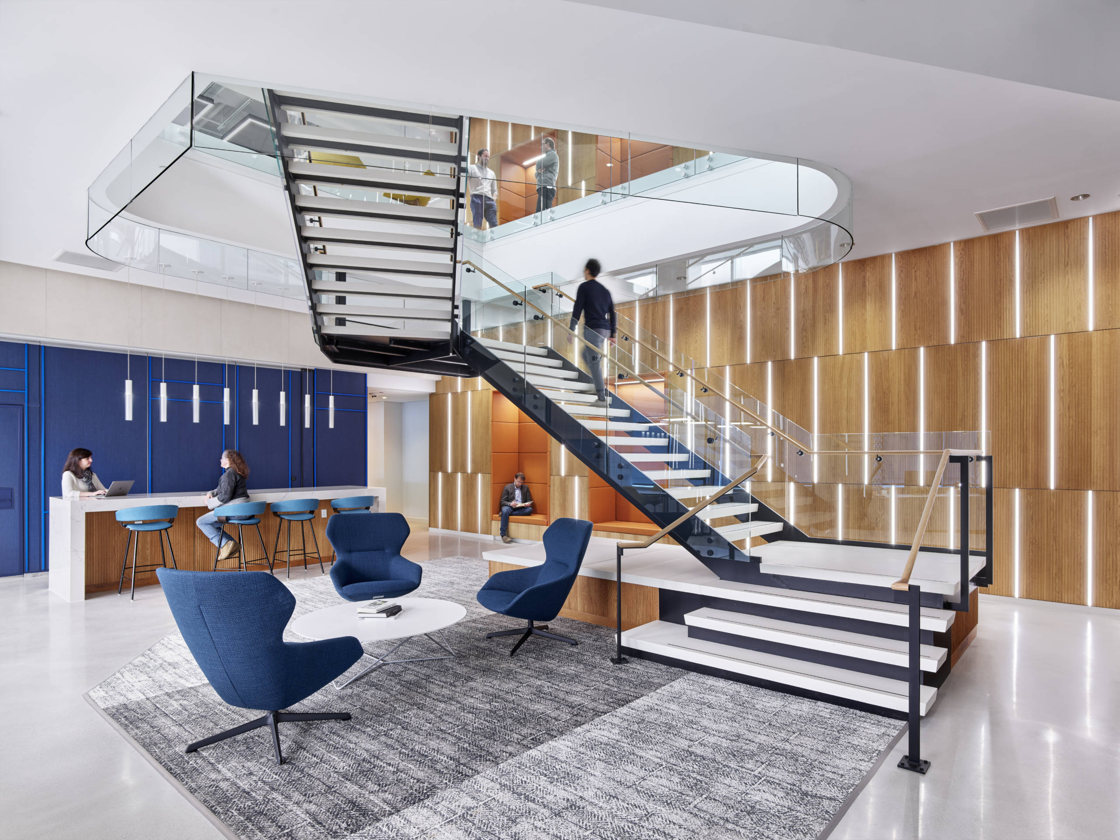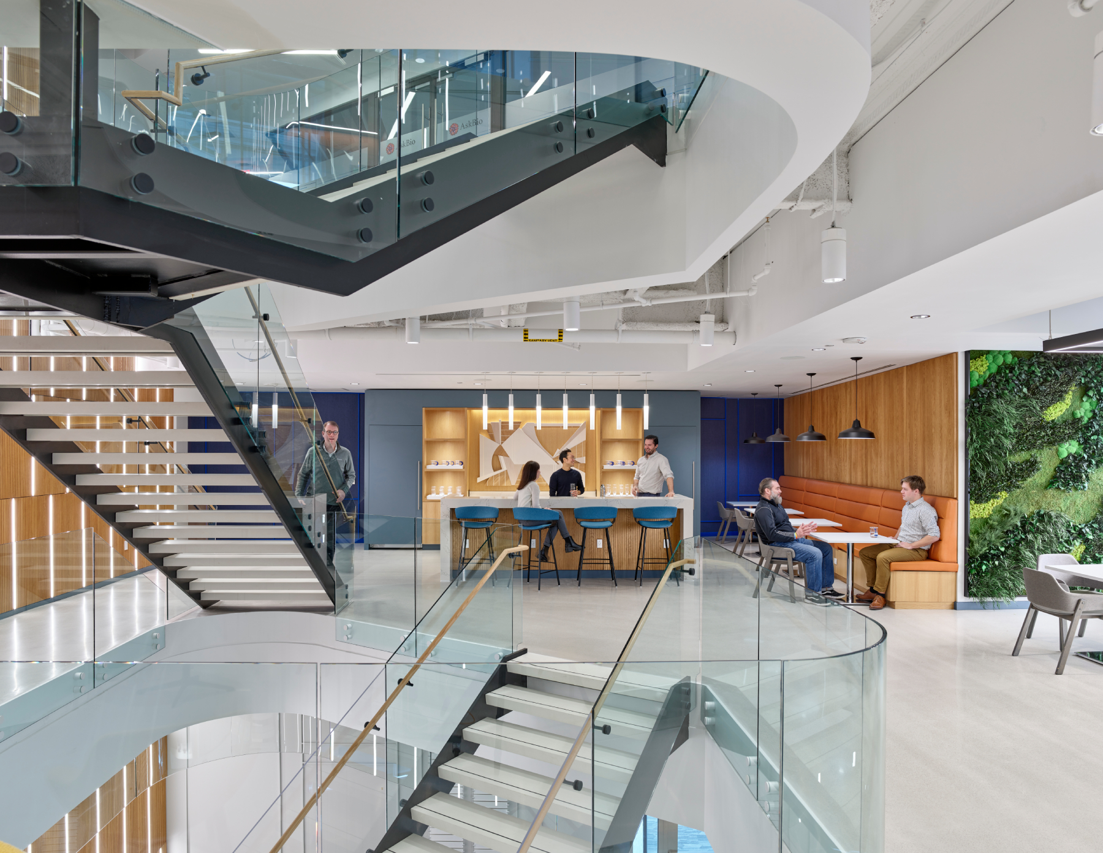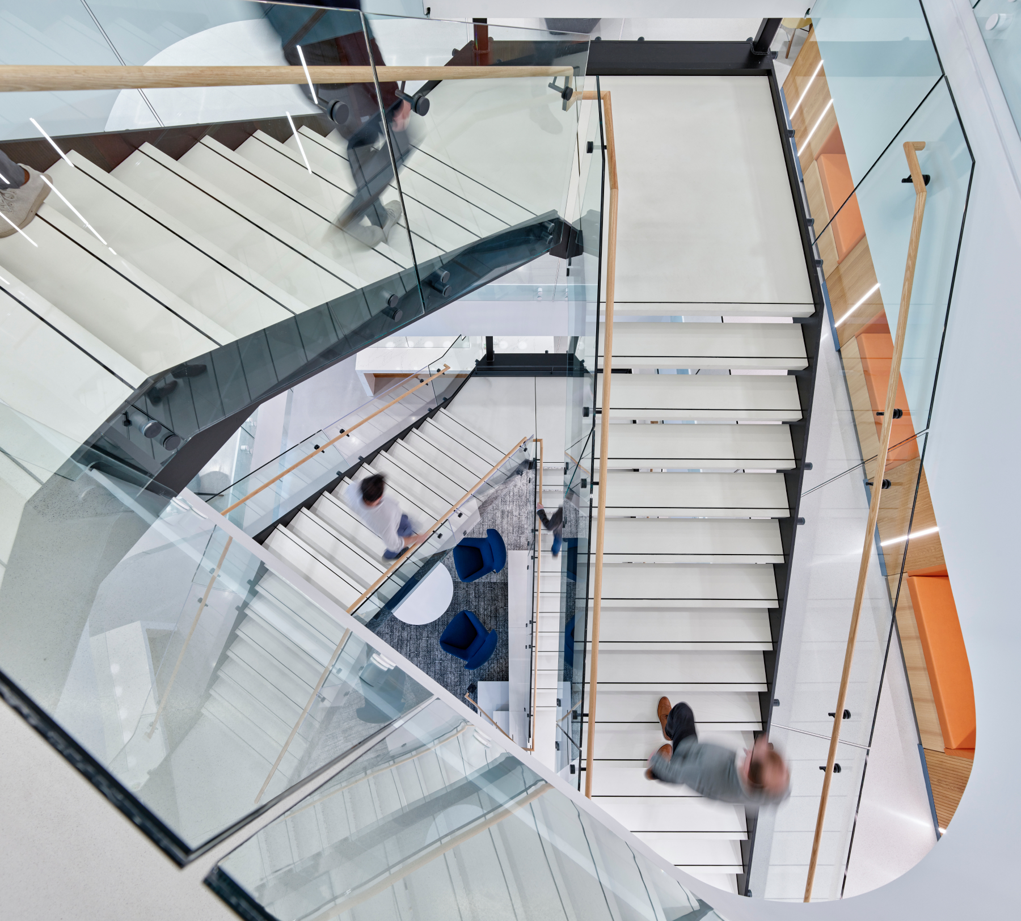Brandywine Realty Trust’s B.Labs, located on 2929 Arch Street in Philadelphia, PA, is a premier life science incubator. The incubator is home to many early-stage startups and provides access to invaluable resources, including shared support spaces, equipment, and offices with lounge, presentation, and conferencing facilities. The B.Labs experience is unrivaled–it’s the perfect place for startups to get their businesses off the ground.
This spectacular incubator overlooks Schuylkill Yards, a major mixed-use development in Philadelphia. The incubator is designed to help entrepreneurs take their businesses to the next level. The state-of-the-art facilities and amenities provide everything they need to succeed.
Strada’s design team brought Concreteworks East onto the project to help with the design and fabrication of the main stairway. This was an essential part of the project, as it helped to create a cohesive and stylish look for the space. The result was a beautiful set of stairs that perfectly complemented the rest of the design.
As part of the design, Concreteworks East provided precast concrete stair treads and landings for the main stairway spanning the three floors of the 60,000 gsf life science incubator. These precast concrete stairs are just one example of the attention to detail that went into this project. Every aspect of the design was carefully considered to create a space that is both functional and aesthetically pleasing.
The treads and landings were custom-made to fit the stairway’s unique dimensions and meet the client’s aesthetic requirements. The color selected was our Uptown White, in a polished ground finish (G) that was used to create a sleek yet striking contrast to the black structural steel boards on the staircase. A custom stainless steel abrasive strip was inset in each tread and powder-coated black to match the project’s color palette. Additionally, the team opted for an open riser stair design to achieve a modern look. Open riser stair designs use concrete treads with no risers—allowing for a continuous void through the underside of the stairs, which connects a structural plate from stringer to stringer. This ensures complete coverage and protection of the steel components of the stairs. All of these aspects came together to create a modern staircase that is both stylish and functional.
The main staircase serves as a gathering space and connection between the three floors of B.Labs. The clean lines and simple materials used in its design complement the building’s modern aesthetic. The precast concrete stairs and landings were crucial in completing this state-of-the-art life science incubator. With their durable and low-maintenance finish, the space will withstand the high traffic of the incubator’s occupants.
The Philadelphia area is home to a thriving startup community. With its convenient location and world-class resources, the incubator is the perfect place to grow your business. And we’re honored to have played a role in the development of this project.




