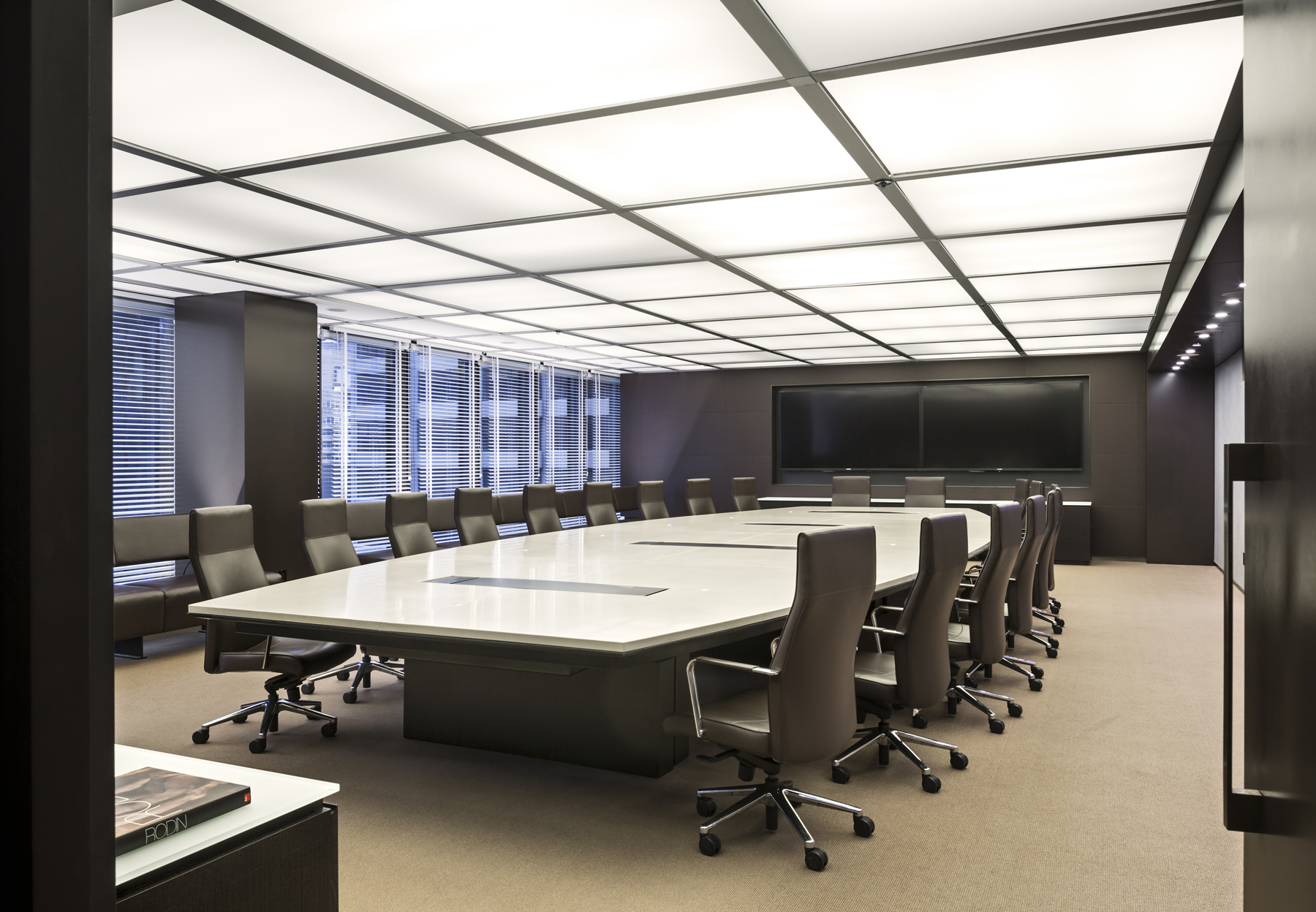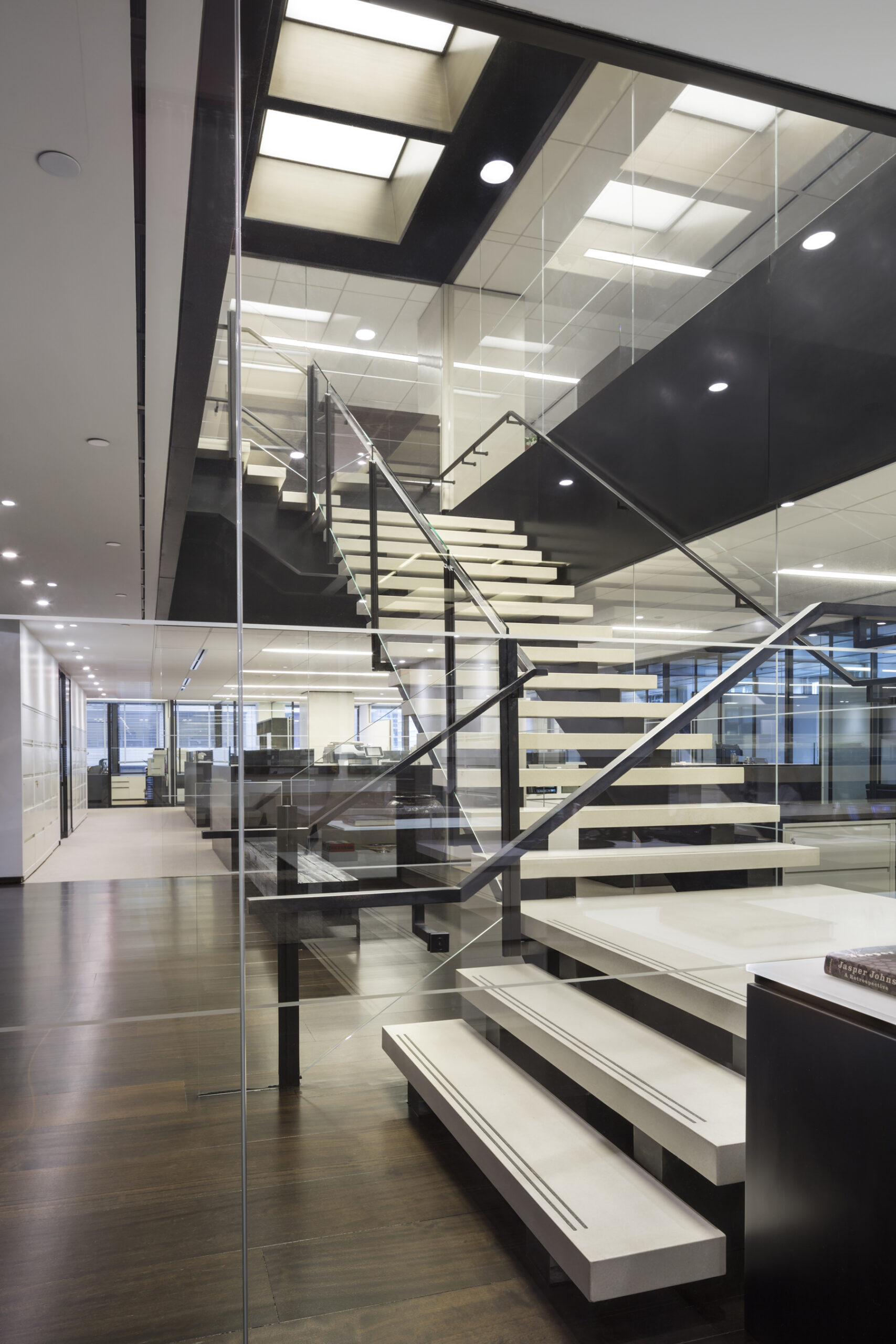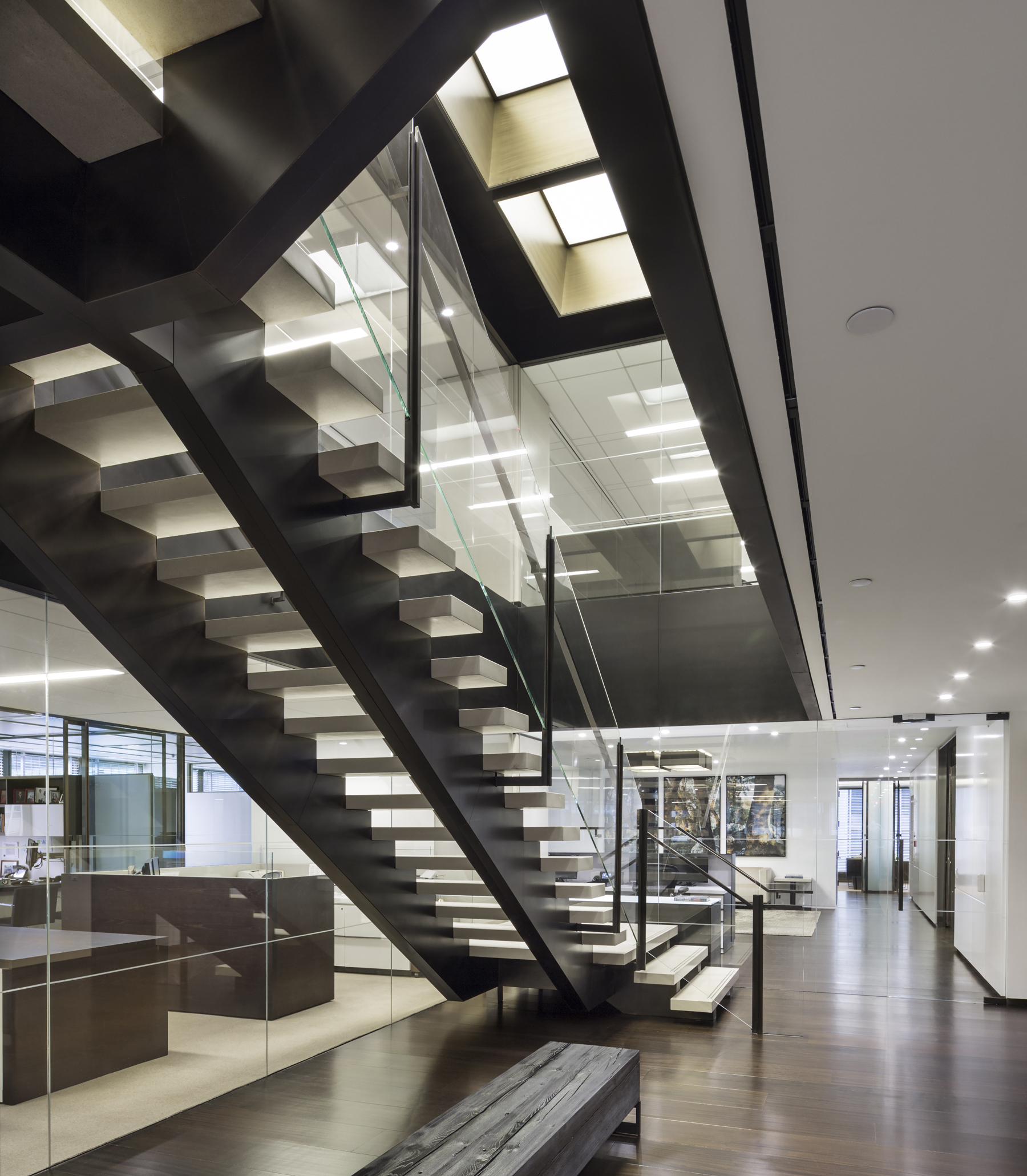Located in the iconic Seagram Building, this 35,000 square foot office space designed by TPG Architecture for a private equity management firm encompasses a sophisticated yet highly functional workplace that matches the subtle elegance of the skyscraper. Concreteworks East collaborated on the project, fabricating and supplying custom precast GFRC stair treads that help create the most notable element of the space, the central staircase. This open-riser stair case features 3.5″ thick stair treads and intermediate landing cast in a custom color and a polished finish at every edge to create a bold, yet open and refined anchor element to the staircase.
Concreteworks East also fabricated 1″ thick GFRC wall panels for the feature wall in front of the staircase on both floors, cast in the same color and finish. The massive, ellipse shaped, main conference room table features 8 slabs of GFRC to create the table top. GFRC makes the perfect material to use when designing a customized boardroom or conference table. The surfaces can be customized in a variety of colors, sizes and shapes that will create a distinctive and bold centerpiece for any boardroom or conference room. Openings for the telecom system and microphones were cast into the slabs directly from the manufacturing process. Additional conference room table tops can also be found in some of the offices’ auxiliary working spaces.
Photo credit: Peter Aaron|Esto



