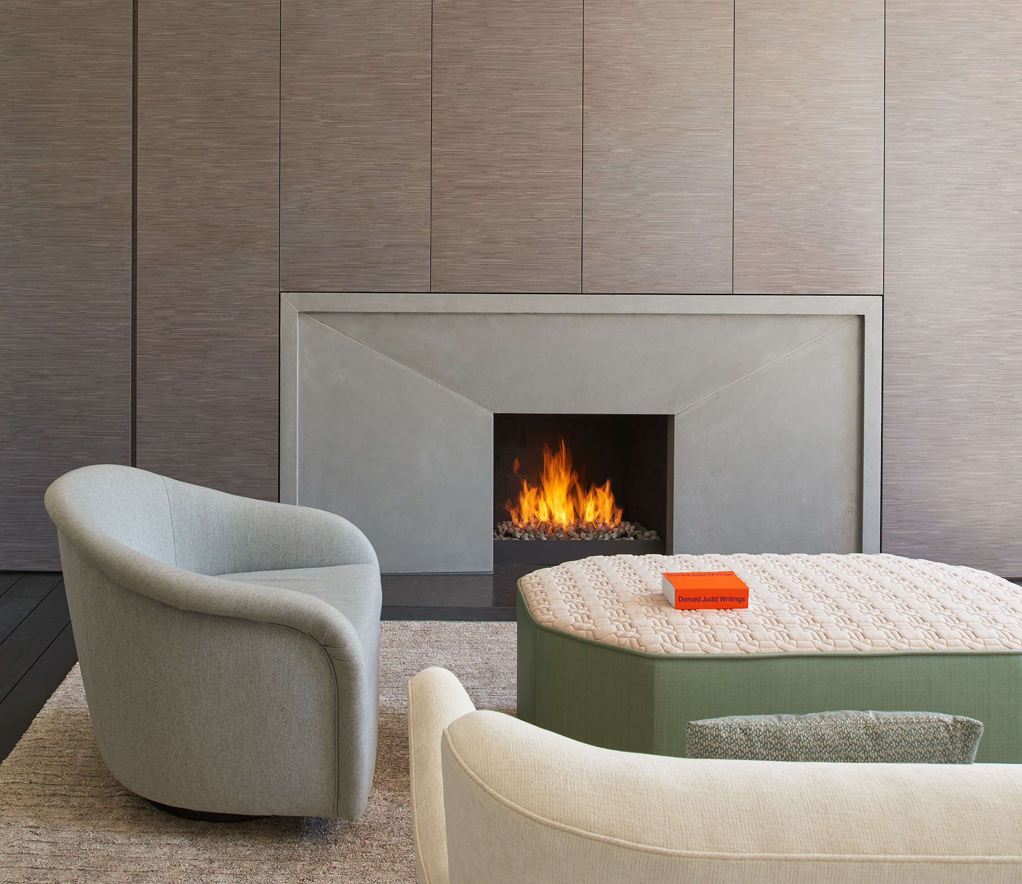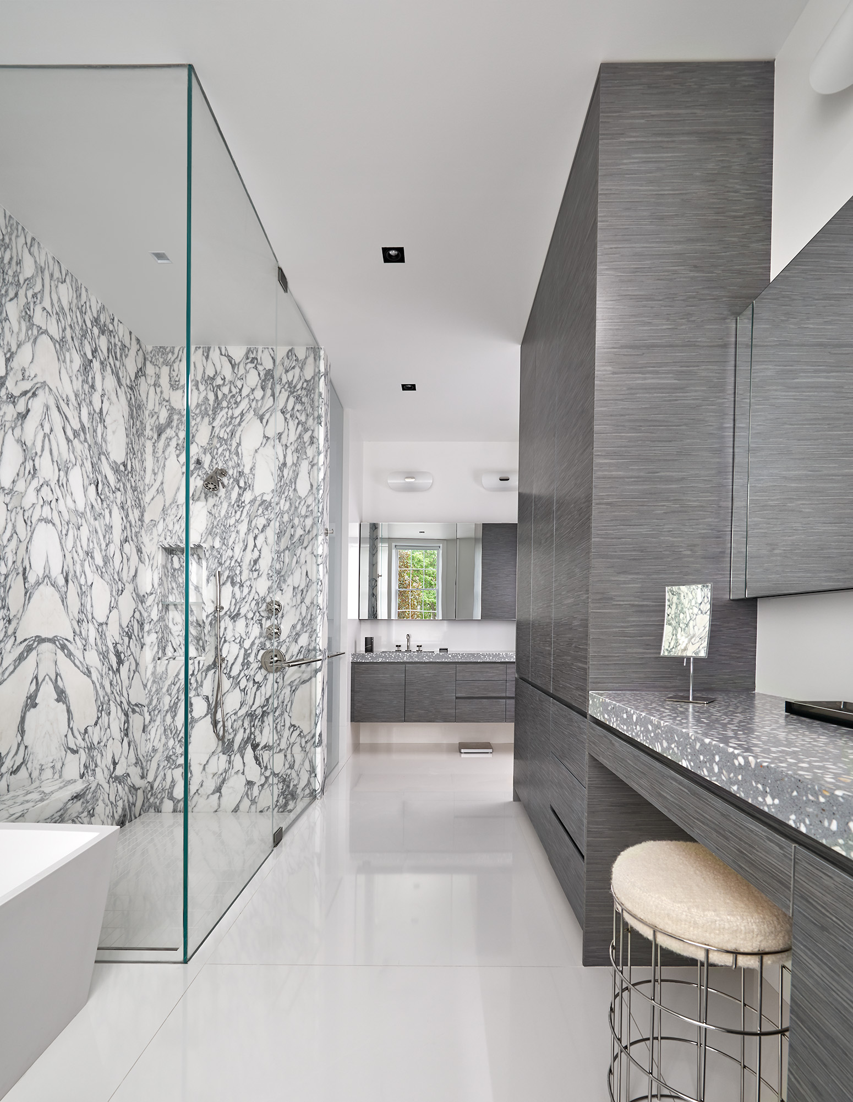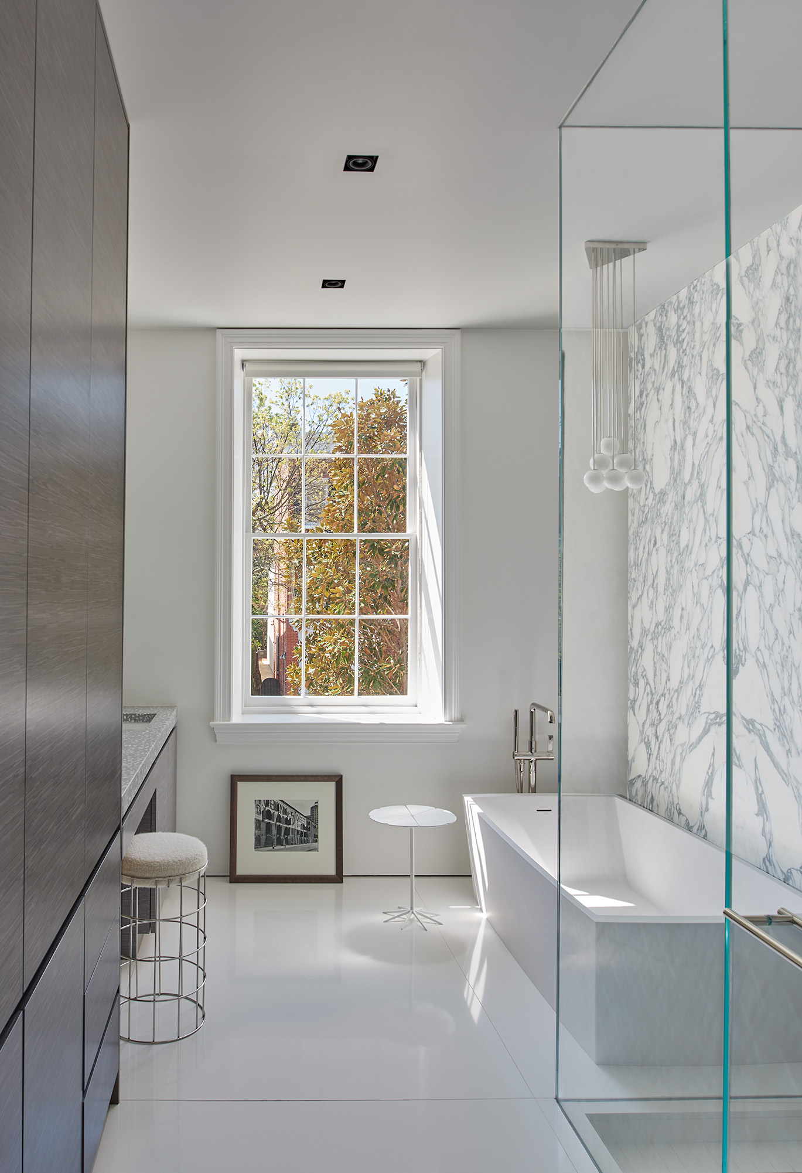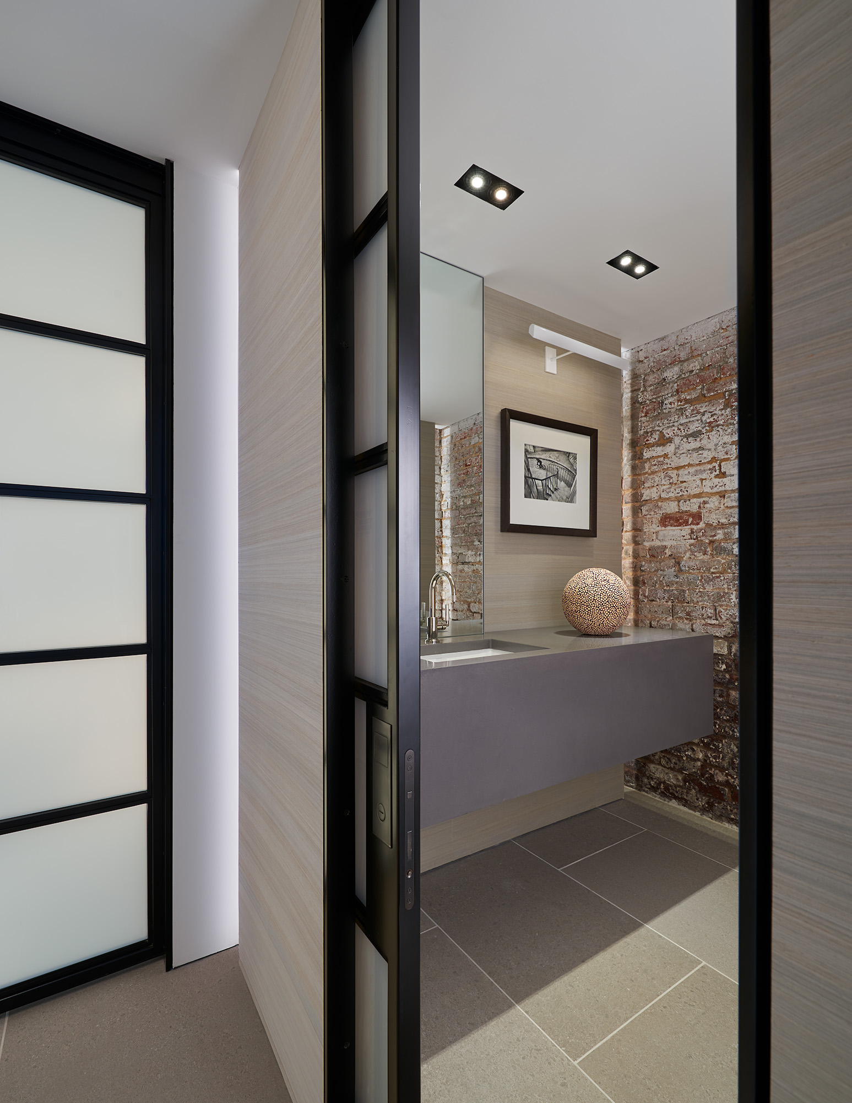Located in the Adams Morgan neighborhood of Washington DC, this beautiful Robert M. Gurney Architect designed residence features several custom precast components hand crafted by Concreteworks East. The most prominent feature is the fireplace surround located in the Master Sitting Room. The surround is cast in our Grammercy color with a natural finish to give the fireplace a raw monolithic look that contrasts the refined adjacent finishes.
The Master Bathroom also features two vanity tops in a completely custom terrazzo mix that utilized a dark grey color and white stone aggregates polished down to provide enough exposure for an elegant contrast. The 3″ front return provides the appearance of a thick, solid slab thought most of the top is 1.5″ in order to minimize weight. Cut-outs are prefabricated for the undermount sink and the faucet. Finally, the Powder Room vanity top was cast in our Sterling color utilizing a polished finish. The vanity features large integral aprons at the front and both sides, allowing the vanity to achieve a floating appearance as the support structure and plumbing is hidden.
The residence was built by awarding winning firm Peterson + Collins Builders located in Bethseda, Maryland.




