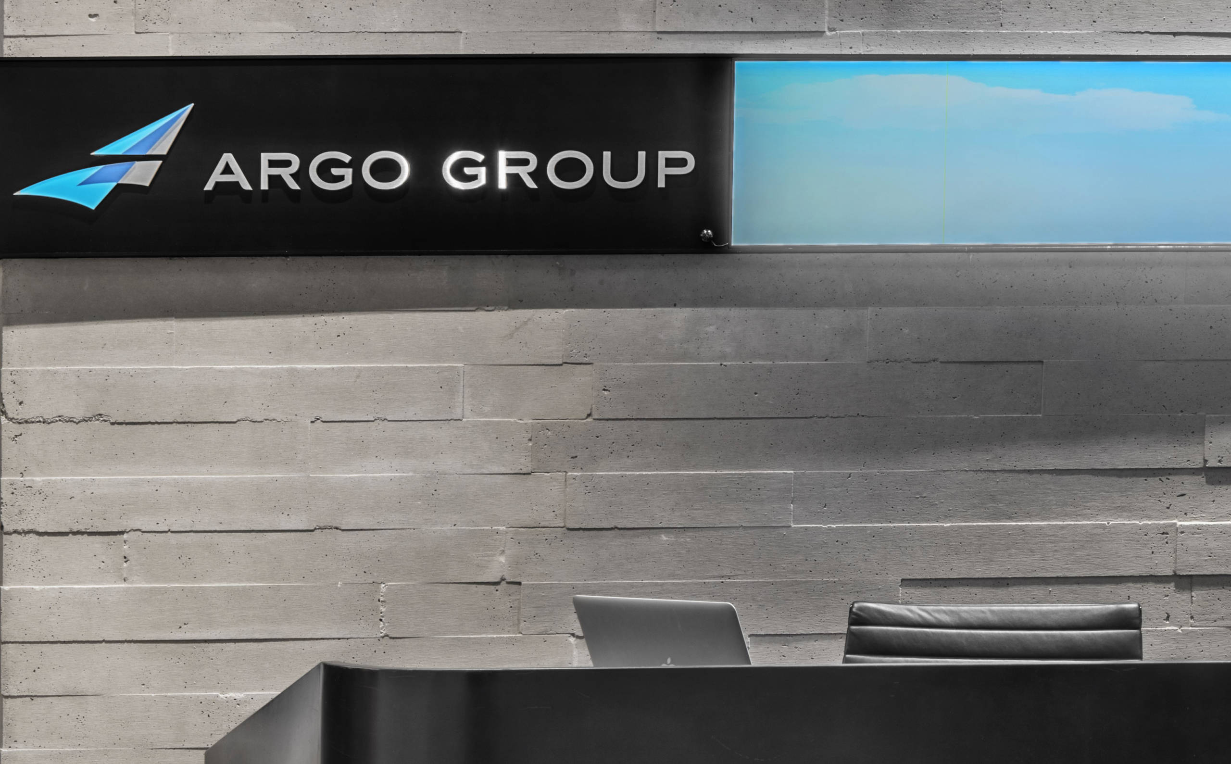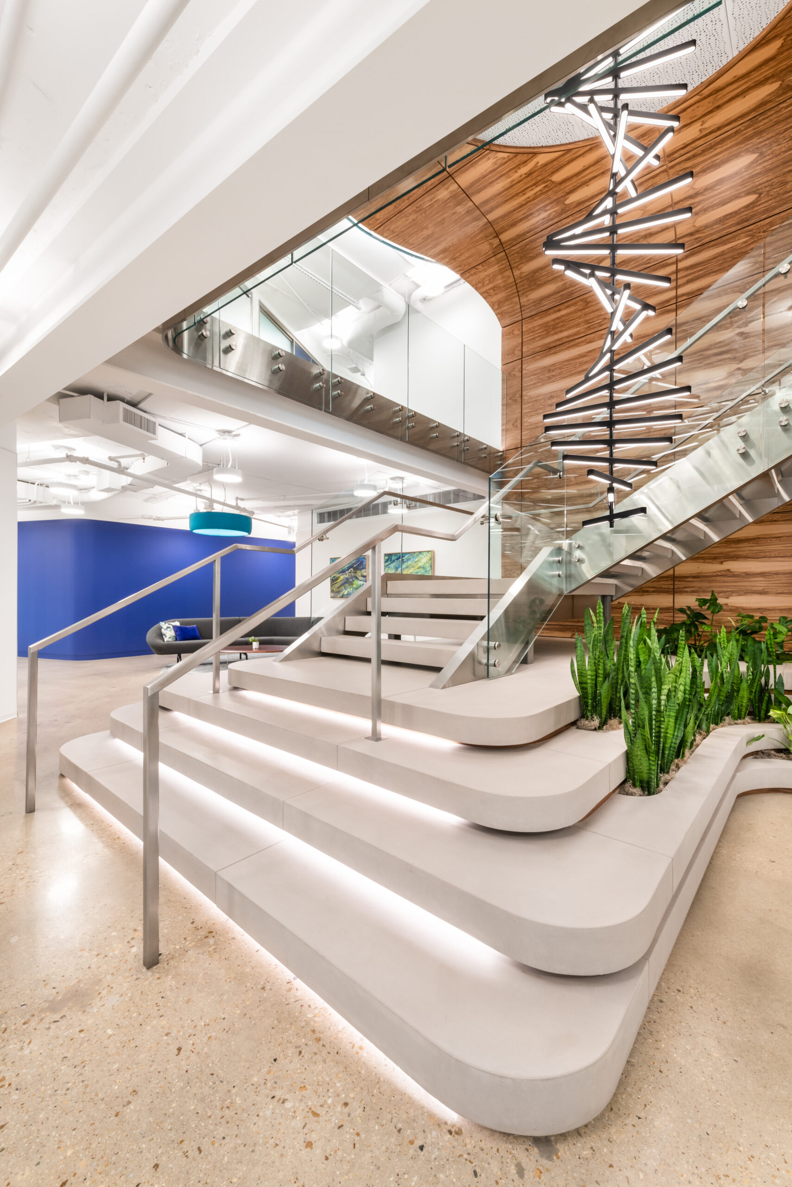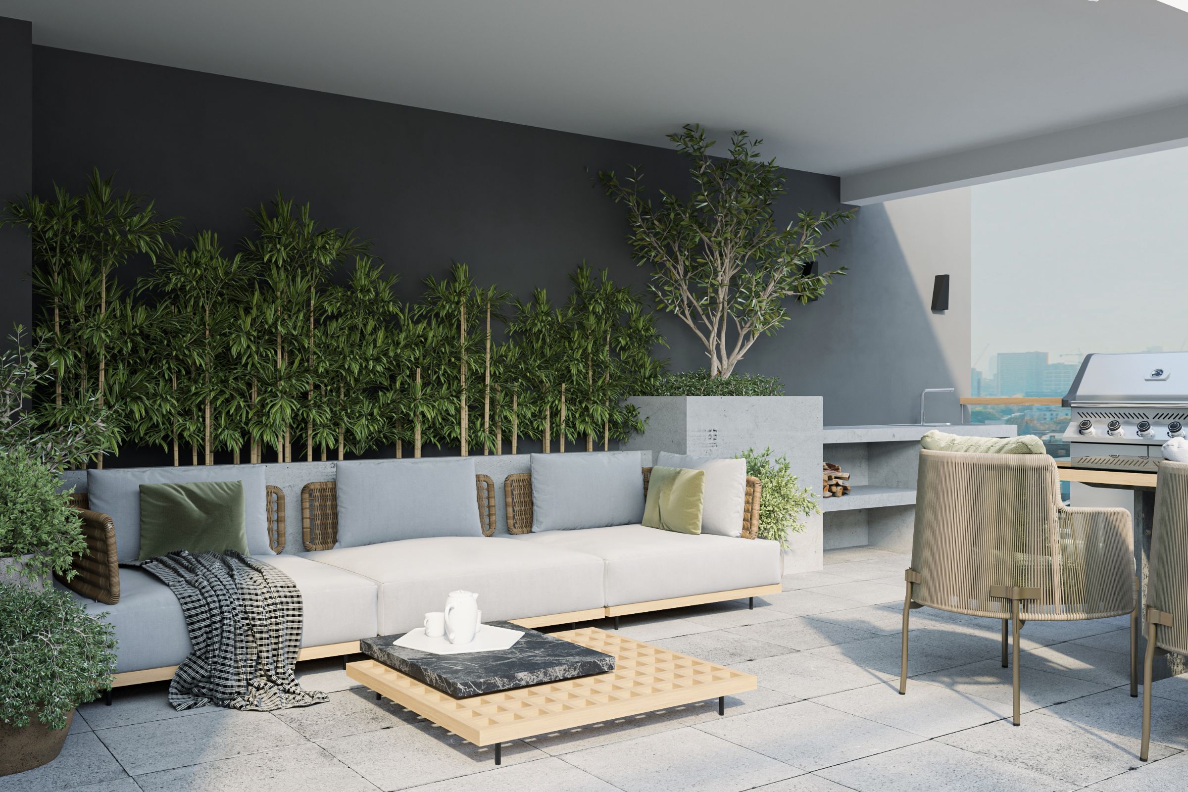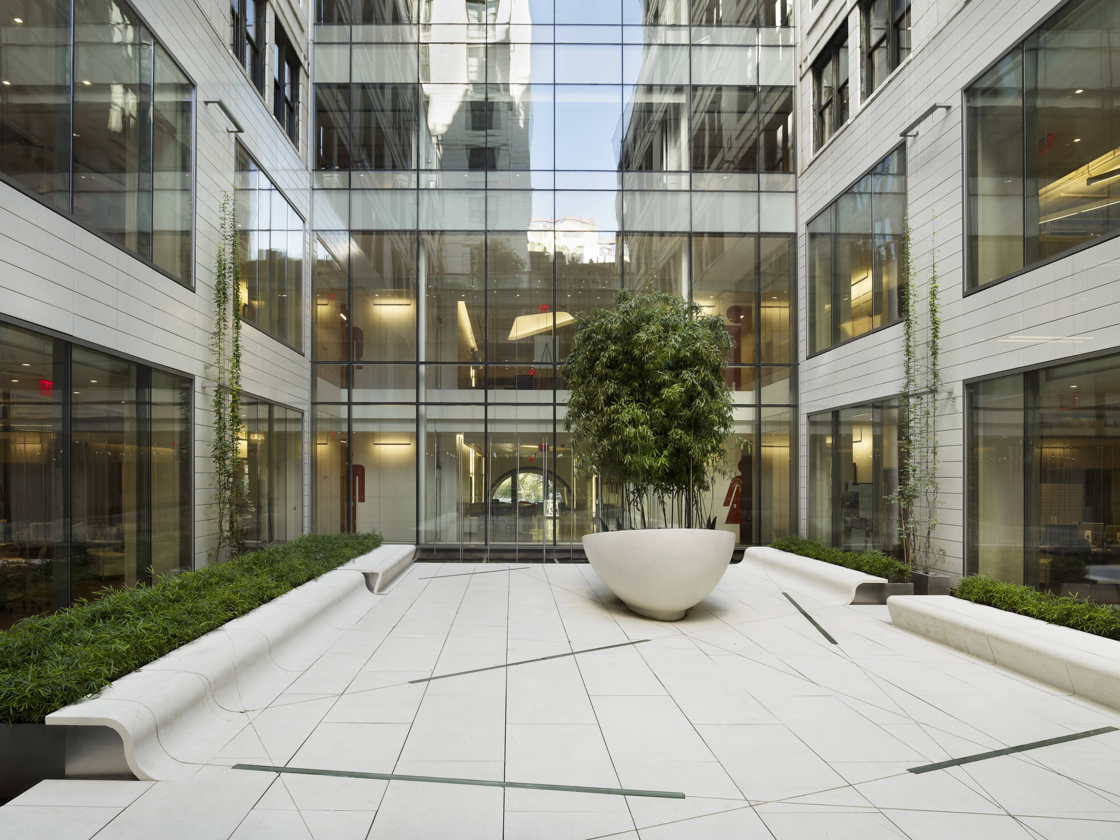Concrete might not be the first material that comes to mind when you think of nature-inspired design, but that perception…

ARGO Group’s NYC office, designed by TPG Architecture, has been featured in a great article by Interior Design this past month. Concreteworks East is proud to a featured vendor on the project and of our continued successful collaborations with TPG Architecture. Concreteworks East fabricated custom board form precast panels that serve as the backdrop to the main reception area of the 45,000 square foot office. The board form panels feature heavy variation between the individual boards and a rough concrete finish with visible honeycomb voids that emphasize the rawness of the material and the design of the space. Throughout the office, adjacent materials include perforated blackened steel paneling, exposed brick walls, and the building’s original concrete floor, all intended to capture the rawness of the original 19th century warehouse space. The bold space is kept open to create a collaborative environment and take advantage of the views of the High Line.
Concreteworks East utilized a lightweight concrete mix and cast-in installation clips to aid in the efficiency of handling and installing the panels on-site. This is only our first collaboration with the ARGO Group and TPG Architecture as Concreteworks East also provided the same board form paneling for the insurance firm’s Houston office.

Interiordesign.net | Photography by Eric Laignel



